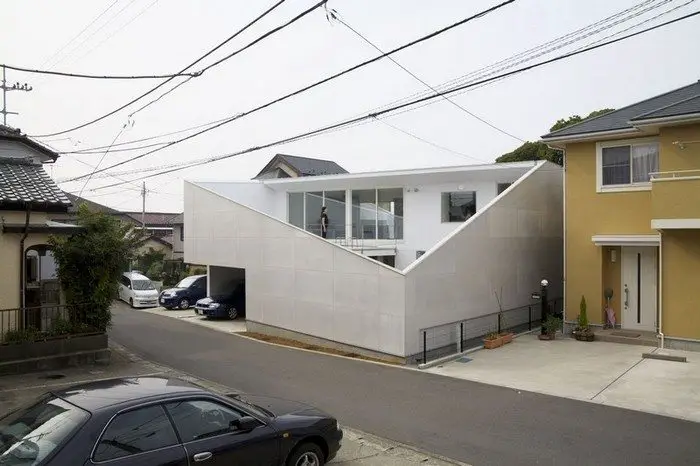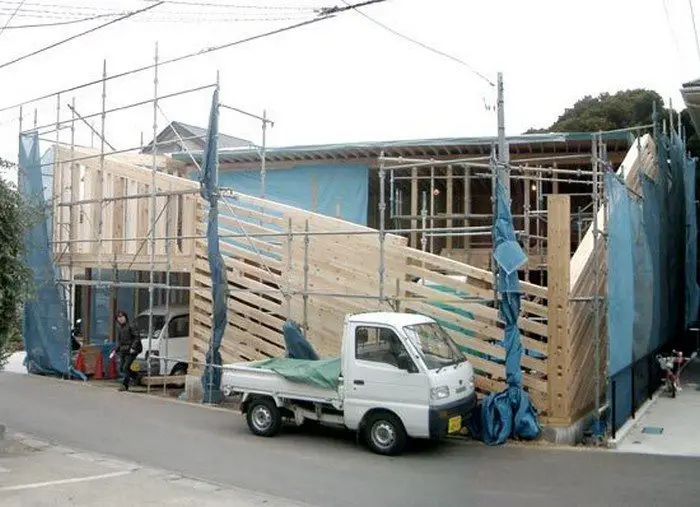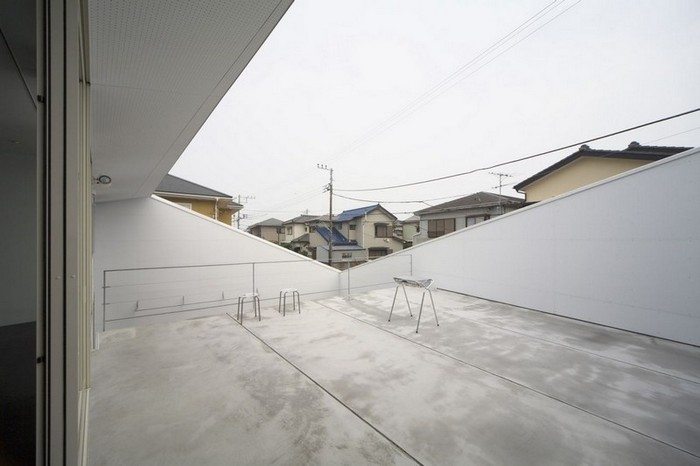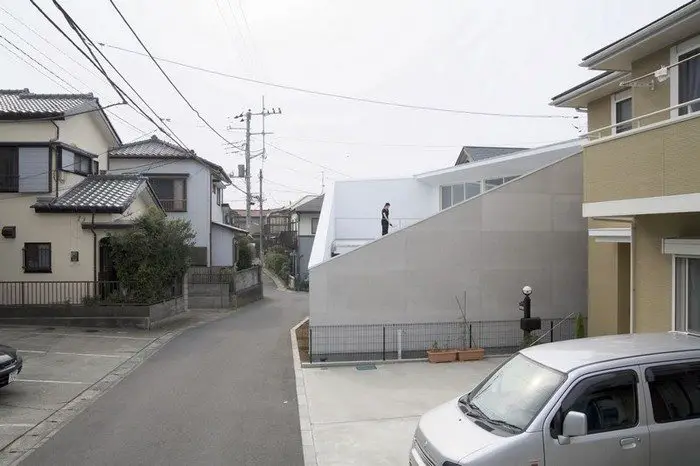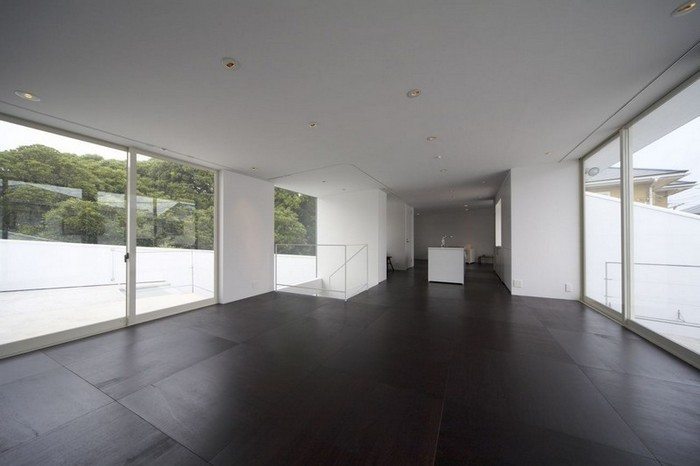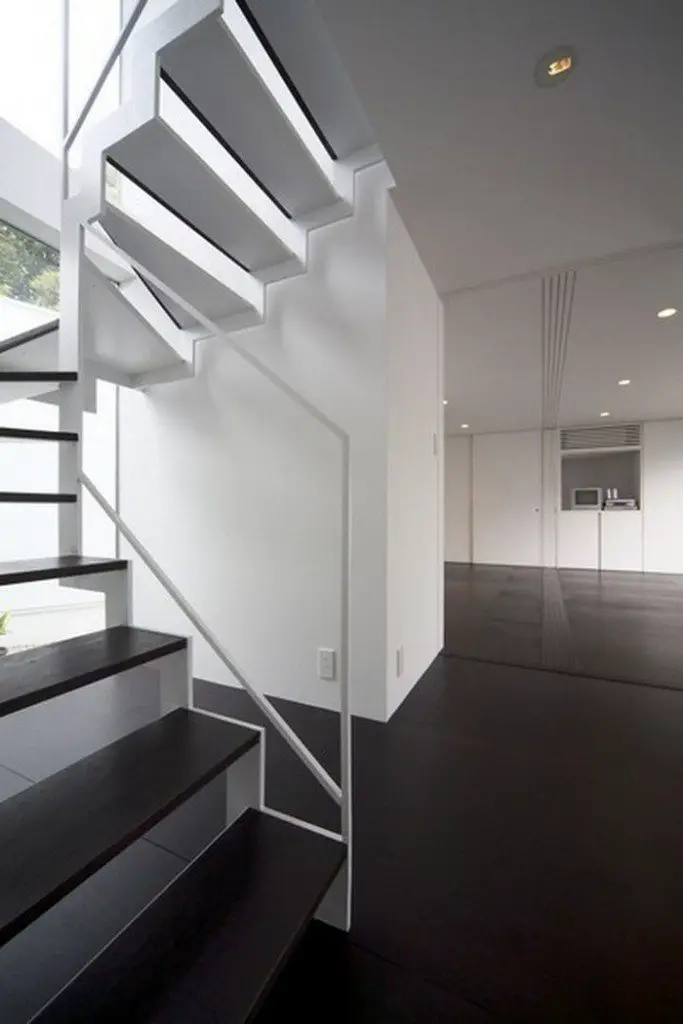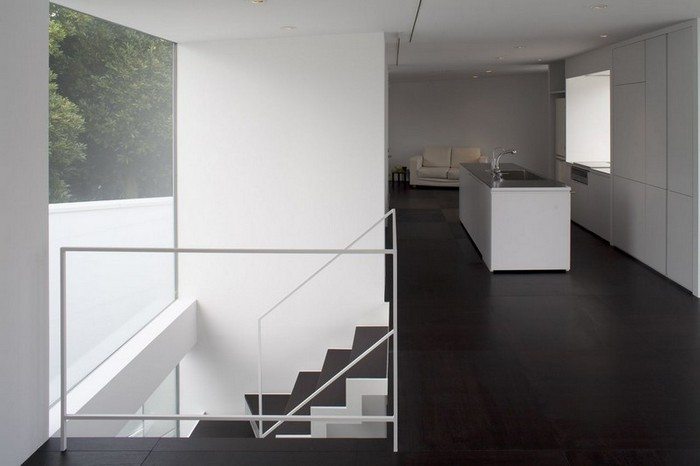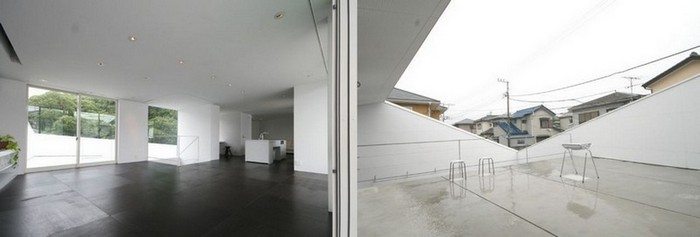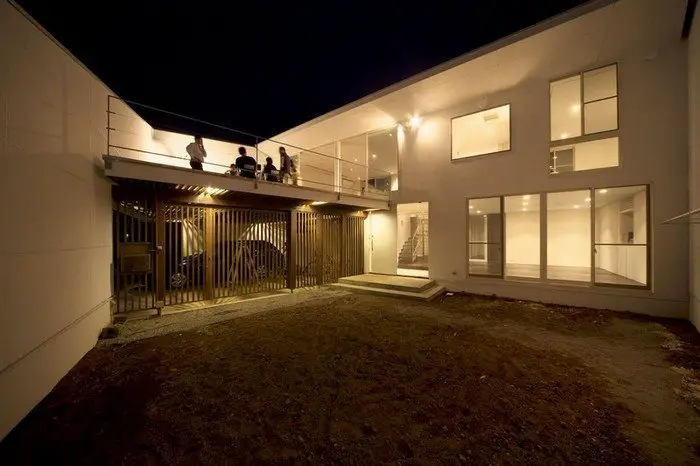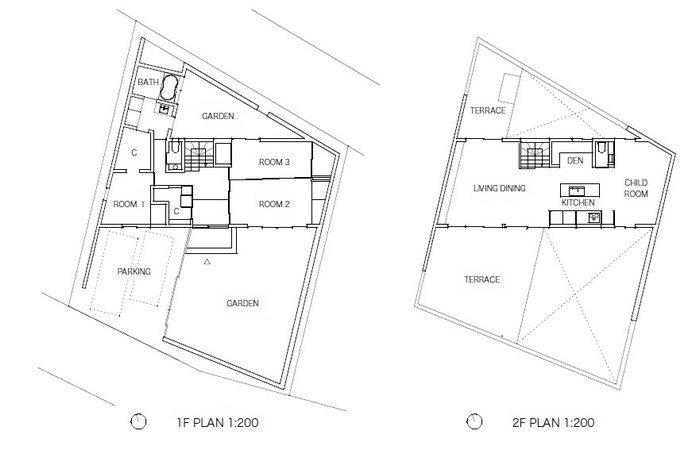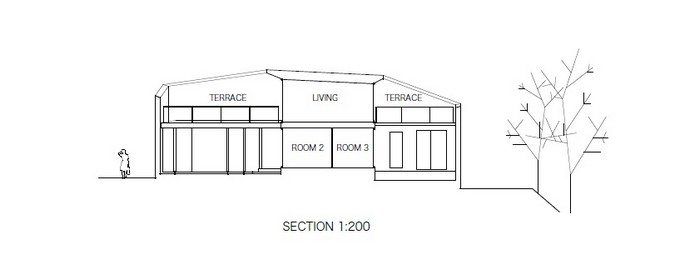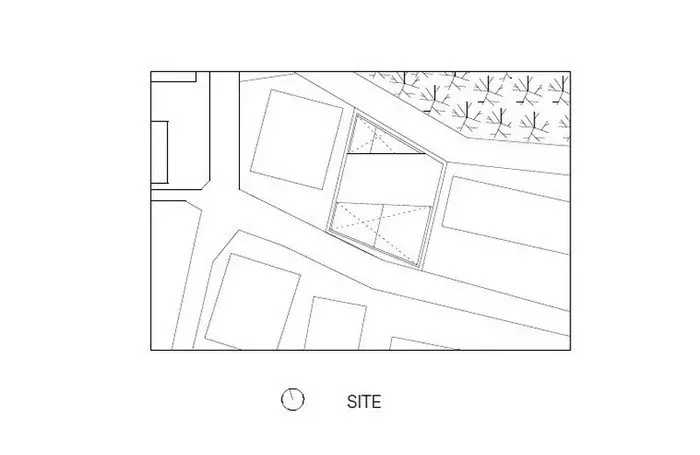Miura, Kanagawa, Japan – Kochi Architect’s Studio
Site area: 223 m2 (2,408 sq. ft.)
Built area: 172 m2 (1,858 sq. ft.)
We’ve often flagged the challenges designing in Japan raises. The blocks are often very small and, just as often, irregularly shaped. Then add to that the usual lack of any outlook other than neighbouring houses or business premises – often a literal arm’s length distant.
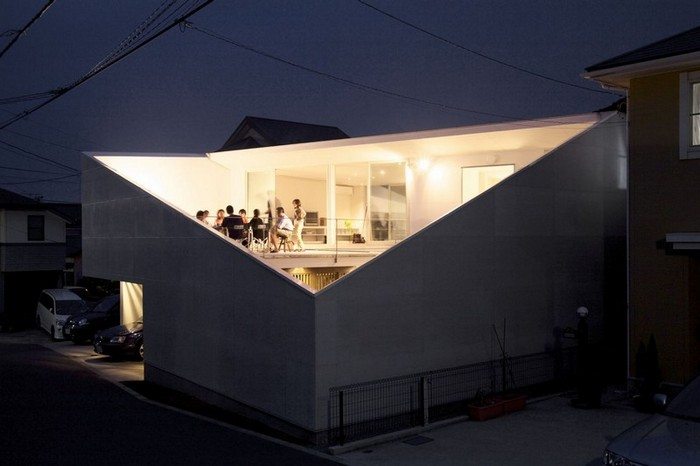
In addressing these issues, Kazuyasu Kochi and Mana Kochi seem to have taken a very unusual approach with this home. The intent is to ‘borrow’ the illusion of space from outside the site. To quote the architect:
“At first, I put a big box whole of the site, then make big void as a window. The relation “Garden and house” is improved (by the) big box including the garden and environment around the site. The box makes a big window on (the chosen) environment – sky in the south and green tract of land in the north. This is trial for urban residence to close and open to the environment. It enable to feel more large scale.”
When we first looked at this home, we voted against it’s inclusion in our gallery. But after the third visit, it’s a home that seems to work surprisingly well. It will be interesting to read your comments :)
Click on any image to start lightbox display. Use your Esc key to close the lightbox. You can also view the images as a slideshow if you prefer ![]()
