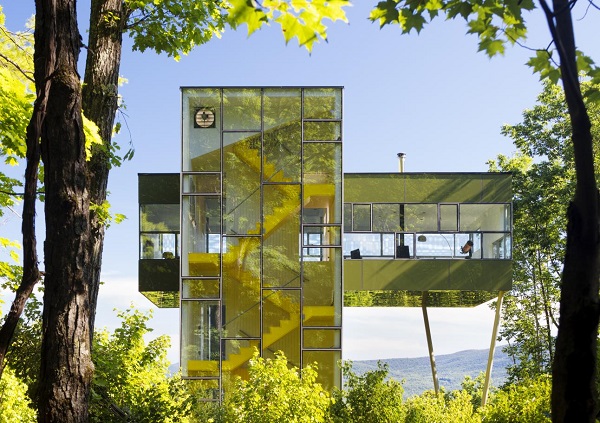Ulster County, New York, USA – GLUCK+
Site Area: 20 acres (8 hectares)
Built Area: 2,545sq ft (236 m2)
Year Built: 2012
We always find it interesting to view a home that an architect has designed for personal use. The home shown here is a vacation home for Thomas Gluck and his young family. The home was designed as a stairway to the treetops. One major design objective was to minimise the footprint so as not to disturb the naturally forested site. Another was reduce the visual impact on a pristine site.

Typically, when we think of glass towers, an image of an overpowering office tower comes to mind… something that overshadows everything in the surrounding area. In contrast, this home uses glass to become a chameleon by allowing light through the building while at the same time reflecting the forest on itself.
Each of the first three floors has only one small bedroom and bath, each a small private suite. The top floor, contains the living spaces.The glass-enclosed stairs are a visual procession from forest floor to tree canopy. They also act as an efficient cooling and heating tower throughout the year.
Extending out from the tower like the surrounding forest canopy, the living level gives the occupants panoramic views of the distant lakes and mountains.
The very private nature of the site has allowed for vast expanses of glass to both maximise the outlook and minimise the visual impact of the home with both the glass and the dark green enamelled exterior camouflaging the home by reflecting the natural surroundings.
“Keeping the footprint to a minimum so as not to disturb the wooded site, each of the three floors has only one small bedroom and bath, each a tiny private suite.
The fourth floor, which contains the living spaces, spreads out from the tower like the surrounding forest canopy, providing views of the lake and mountains in the distance, virtually the entire Catskill Mountain range.”
The home is highly energy efficient using the sun to heat the home in cool seasons. In summer, the natural movement of rising warm air creates a natural ventilation system drawing cool air from the lower level and expelling the warm during summer. The home is not air-conditioned and, according to Thomas Gluck, uses about one-third of the energy of similar sized homes in similar climatic locations.
As you can see from the above image, even the underfloor of the living level is designed to reflect the surrounding greenery and views. Overall, we think this is a very impressive take on a very contemporary home using very modern materials while having minimum impact on the environment.
Click on any image to start lightbox display. Use your Esc key to close the lightbox. You can also view the images as a slideshow if you prefer ![]()
Another home you might like is Cape Schanck House – Victoria Australia
Meow Gallery: The gallery is empty.





